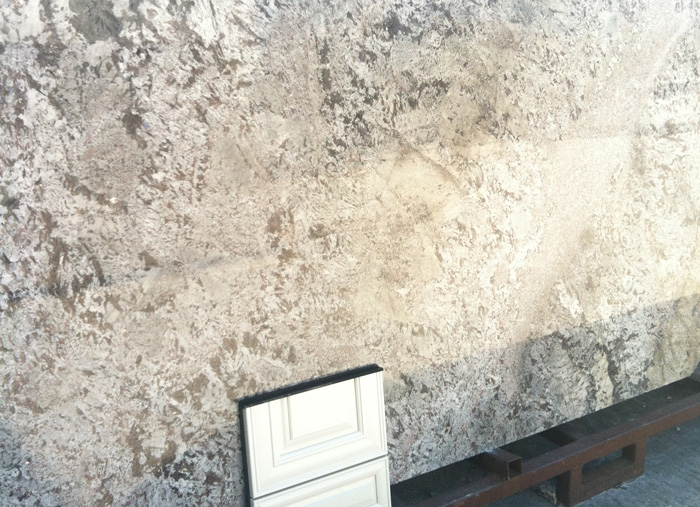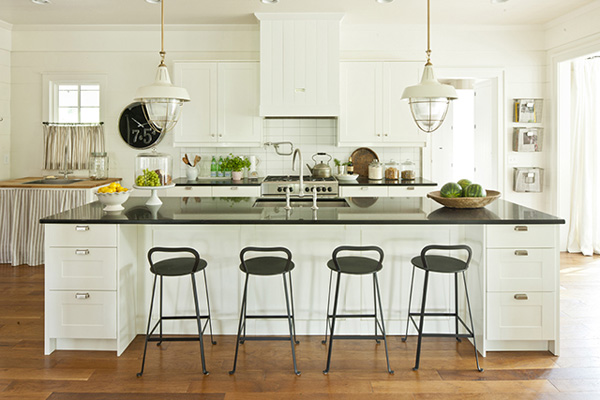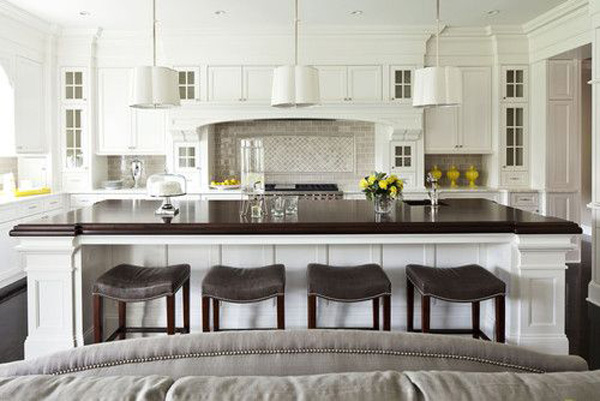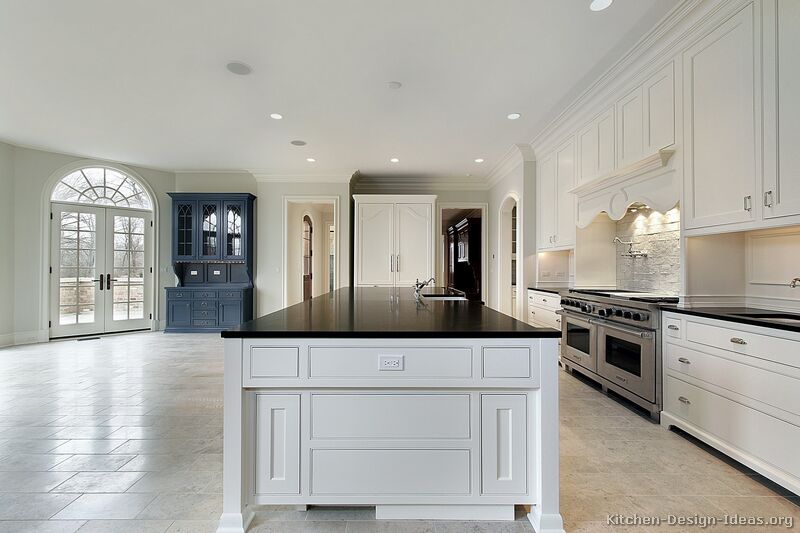
{One of our slabs of granite for the kitchen with a sample of our cabinets leaning at the bottom}
I know I haven’t updated you all on the house in a few weeks, but we hit a few stand stills with the rain and then it feels like it has taken off and we are trying to make all of our final selections along the way! I have shared a bit about finding the land we wanted, and the floor plan, and now I can get into the totally fun stuff! The design!! YAY! (PS I am not an EXPERT here, and I am not an interior designer, nor do I claim to be (this stuff isn’t easy!)…but I like to think that I know what I like and what will work for my family, and like to share it for those who are keeping up with our build)
One of the hardest rooms in the house for me to make decisions on has been the kitchen. I know how much time I spend there, how much time my family spends there, and I feel like it sets a “design tone” for the house… While it’s still a lot of fun and we are loving the process, it’s so easy to obsess over details. I have to remind myself often to look at the big picture, and keep moving forward.
Two weeks ago we finally came to our decision on cabinets. I thought that cabinets would be so simple, since I knew I wanted white…well…what I didn’t know was that there were many shades of white…and many styles of cabinet doors and drawers….and options like “soft-close”. Is your head spinning yet, because mine was. Don’t get me wrong, there are WAY WAY WAY bigger things in life to worry over than the “right white” kitchen cabinets, but we had to make a choice and at the cost of a kitchen, we better love what we pick for a long long time! This past week we visited the local granite supplier and picked out our slabs for the kitchen and finalized the sink. I think we are set on this room until it’s time to pick appliances and lighting!!
So far, we have picked out cream cabinets with a white glaze, very light large tile floors (almost a cream color), a farmhouse sink, a medium taupe colored granite with a good amount of movement, and off-white/cream subway tile backsplash. I am on pins and needles to see it all come together!
I will share our kitchen as it progresses, but I wanted to share some of the photos I used for kitchen inspiration in designing the room.
Our kitchen will have a large island with seating, so I have pulled inspiration from the following photos while working on the design process. Each photo’s source is linked below if you’d like to follow it to see more of the home.
Southern Living Farmhouse Floorplan
Houzz – Martha O’Hara Interiors (one of my favorite sites while working on this build)






Wonderful kitchen interiors. love them.