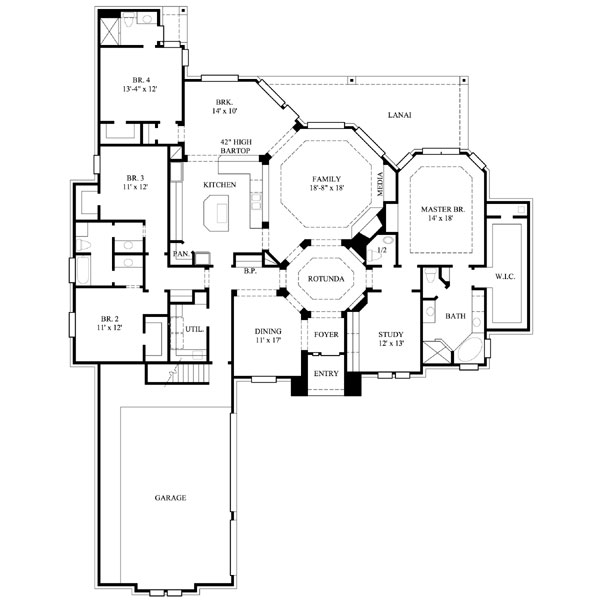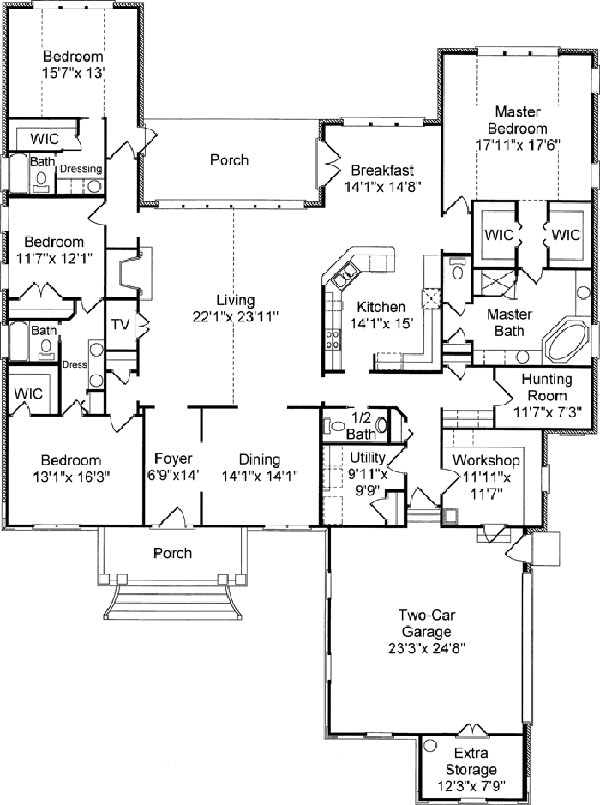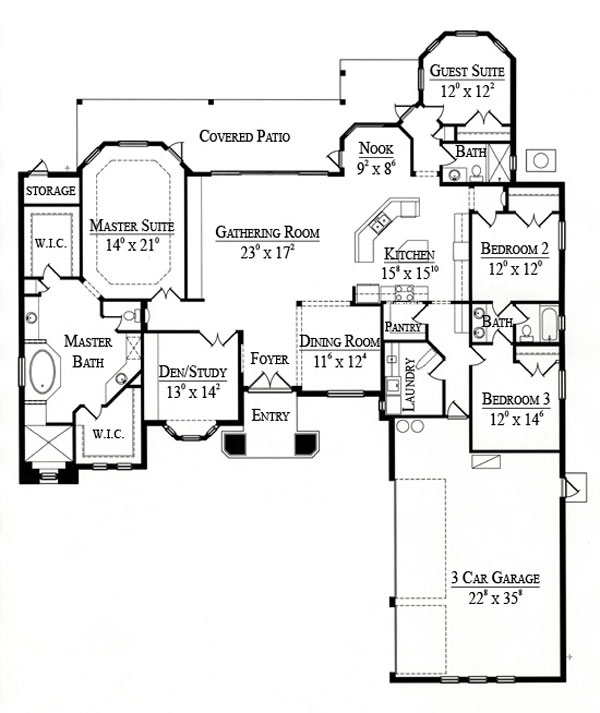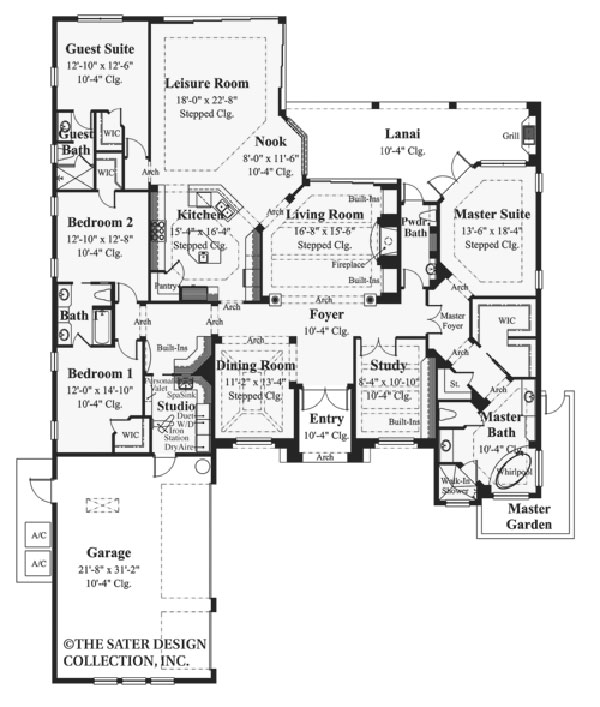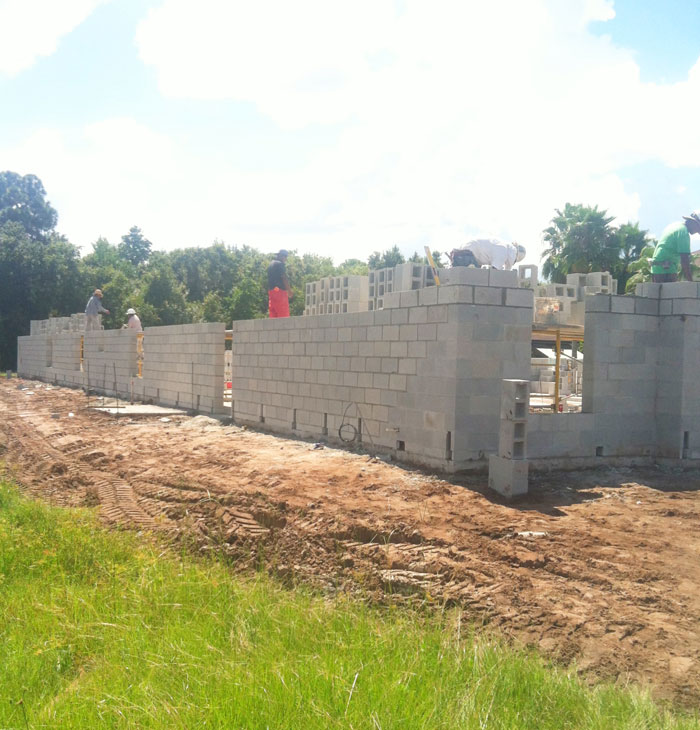
It’s a very exciting week over here…we have walls going up!! They may just be the exterior block walls, but they are walls just the same! Today I wanted to share a little about our “floor plan search” experience! I have to begin by saying that I honestly thought floor plans were just how rooms were arranged…I had NO IDEA all of the other factors that went into creating floor plans! What a learning experience that was, luckily my husband explained it so it made sense!
In the months following our land purchase, we looked at thousands of floor plans online (no exaggeration) and discussed what was on each of our “want lists” and what was on our “need” list. We knew from the beginning that even building yourself, you can’t have it all…and we would have to sacrifice some things in order to have others. We have to stay on budget, so adding extra square footage may mean waiting on things like built ins and crown moulding. We decided to create the “floor plan” and footage we wanted, spend money wisely in places that count (like the kitchen in my opinion) and hope to be able to “dress up” the rest of it over time.
For me personally, the kitchen was really important. I wanted a big island where kids could sit and eat breakfast, do homework, and chat with me while I cook dinner (instead of standing behind me or under me like they do now). I feel like the kitchen is the heart of the home, so I wanted it open to the family room. We also love having a formal dining room, so that was really important to both of us. I wanted some sort of “family planning/drop zone” place for our calendar, mail, backpacks, etc. My husband wanted to add a bonus room (as we don’t have the luxury of basements here in Florida). He wanted it to provide a flex space that could grow and change as we did. We added “split plan” to the list so the kids could have their own space and we could have ours. The final decision was one that really influenced the overall home the most – we wanted an open feeling ONE story. We have lived in both a one story and a two story and felt that the one story was the best fit for our family…..apparently it’s also the hardest to fit everything into.
Aside from countless hours looking at floor plans and ideas online, these tips helped us quite a bit!
1) Think about the future – We bought our first home thinking we would move in a year or two and six years later, we were still there. Even though my kids are 3 and 6, we tried out the floor plan based on what would work for a family with teenagers, a family with active growing kids, and our family now.
2) Keep an open mind – You may think you want a one story home, but a two story floor plan may give you what you need (or vise versa). Have a list of items that are very important and then be willing to compromise on others that may not work. For example, in a one story split floor plan, something HAS to be in the middle of the house…and it’s not the bedrooms…so a window over the kitchen sink was on my “want list” but the kitchen didn’t work on any exterior wall, so I compromised by putting the sink in the island overlooking both the family room and out over the back yard.
3) Decide as a team where you are willing to invest money and where you are willing to save. We tried to take into consideration which things we could replace, add, or do ourselves in the future without a big renovation and put those on the “places we can save list”. The places we are willing to invest now are the places we know can be very costly and time consuming to change in the future (like the kitchen). We also have budget safety items…things that we know CAN be cut if we run into unexpected costs durning construction.
4) Have an overall “style” in mind, but let the house take on it’s own personality too. We wanted a “clean traditional” style, and as much as I love a huge front porch, the home we are building is a back porch sitting kind of place…so back porches it is.
5) Walk through as many homes as you can and you may be surprised by what you really want! We both had “great room” on our wish list for our plans. Our two homes we’ve lived in so far had great room layouts and although we love having the formal dining room, we didn’t know if a formal living space would be wasted square footage. After walking through a lot of homes, we were both surprised to learn that we preferred the ones with the formal living! It’s obviously a personal taste, but if we hadn’t walked through homes, we wouldn’t have known! Walking through the homes, we could picture many uses for that formal living…from entertaining friends in one area while the kids hang out in another to a nice quiet spot to read, talk, or visit with friends.
Here are a few of my favorite floor plans I found while researching online (none of these are actually ours, btw, but great inspiration). I included some great room layouts and some family room layouts and all of these plans are 4 bedrooms + and office / den space.
CLICK HERE TO VIEW ONLINE – SOURCE
obviously that “HUNTING ROOM” would be an awesome craft space!
CLICK HERE TO VIEW ONLINE – SOURCE
CLICK HERE TO VIEW ONLINE – SOURCE
CLICK HERE TO VIEW ONLINE – SOURCE

